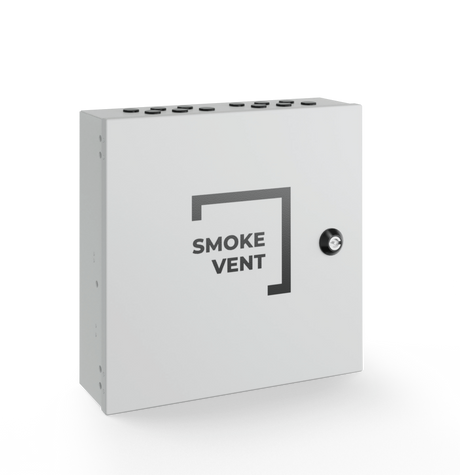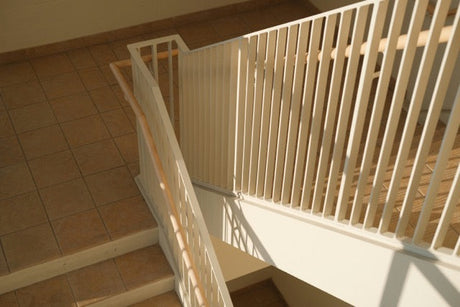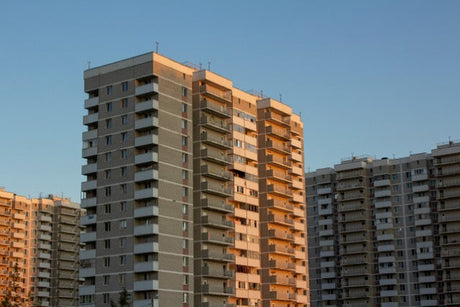In our last blog post, we discussed the merits of Mechanical Smoke Ventilation Systems (MSVS), however, Natural Smoke Ventilation (NSVS) can be just as appropriate, depending on a building's design and its owner's aims.
As the name suggests, smoke ventilation systems are invaluable in the event of a fire, preventing smoke build-up in order to allow the safe escape of residents while also improving visibility and access for the attending fire service.

The Building Regulations Definition of Natural Smoke Ventilation
As identified by the Building Regulations Approved Document B (ADB) Volume 2, Natural Smoke Ventilation is seen as the standard method of providing ventilation to common corridors and lobbies. This method provides a number of advantages, including simplicity, reliability, low operating noise and low energy use, as well as often proving to be more cost-effective than alternative systems.
How Does Natural Smoke Ventilation Work?
Made up of opening windows/vents, an automatic opening vent (AOV) or, where there is no external wall, a vertical smoke shaft, Natural Smoke Control systems use the natural forces of the wind and thermal buoyancy (the effect of hot air rising and drawing in colder, denser air) to remove smoke from escape routes.
For natural systems to operate correctly, a source of inlet air and an exhaust opening must be present, allowing replacement air to enter the property while allowing smoke and heat to exit. In the case of vents which open into a smoke shaft, the vent often acts as both an inlet and an exhaust. As an alternative, inlet air can be provided through an open stair door, assisted by a vent at the head of the stair which will vent smoke from the area.
Fortunately, ADB provides substantial design freedom by allowing the use of any form of vent, including bottom or side pivoting windows and rooflights, as well as louvred vents.
However, these vents must meet the following criteria set out by ADB Vol 2
- Vents with a minimum free area of 1.5m2 should be located on an external wall of each corridor or lobby to be ventilated.
- Vents should be as high as possible, with the top edge of the vent being at least as high as the top of the door to the stairs.
- A vent with a free area of at least 1.0m2 should also be included from the top storey of the stairs to the outside.
- In the case of single-stair buildings, vents should be actuated by smoke detectors in the corridor/lobby areas, however, multi-stair properties can feature manually actuated vents. In both cases, vents featured at the head of staircases must automatically open.

Reducing the Effects of Adverse Winds on Smoke Ventilation
Although these recommendations are reasonably flexible, this approach can introduce a level of uncertainty, requiring system installers to be mindful of the type of vent that they select, as well as its location. For instance, if improperly placed, natural smoke systems can be very susceptible to adverse wind effects, introducing the potential for smoke to be blown back into the corridor/lobby and the stair area in the event of a fire.
This issue is acknowledged by British Standard EN12101-2:2003, which states that where a roof light is used as an outlet automatic opening vent, a minimum opening angle of 140ø will alleviate adverse wind effects. Of course, varying building layouts mean that not every corridor/lobby features an external wall. In these cases, ADB requires vents to discharge into a vertical smoke shaft, which must meet the following criteria:
- Minimum cross-sectional area of 1.5m2, opening a minimum of 0.5m2 above any surrounding structures within a horizontal distance of 2.0m.
- The shaft must extend at least 2.5m above the ceiling of the highest storey that it serves.
- The minimum free area of the vent from the corridor or lobby into the shaft, the opening at the head of the shaft and at all internal locations within the shaft must be at least 1.0m2.
- Smoke shafts must be constructed from non-combustible materials and all vents should have a smoke/fire resistance performance which is at least equivalent to an E30Sa fire door.
- Shafts should be vertical from the base to the head, with no more than 4m at an inclined angle up to a maximum of 30ø.
- On detection of smoke in the common corridor or lobby, vents on the fire floor, at the top of the smoke shaft and to the stairway must all open simultaneously, while vents from corridors/lobbies on all other storeys must remain closed.
Natural Ventilation: A Cost-Effective Smoke Ventilation Solution
As you may have noted, the up-front costs of purchasing and installing a natural smoke ventilation system are lower compared to alternatives like mechanical ventilation, as well as offer lower running costs and improved efficiency after installation.
Taking Building Size into Account
However, one caveat to their cost effectiveness, is that ADB requirements for 1.5m2 smoke shafts and vents can reduce the amount of available space within a property, reducing the amount of saleable space on offer which can, in turn, reduce the overall profitability of a development.
For projects where space maximisation is a key concern, or where an MSVS is more suitable (for instance in large-scale schemes), we have also produced a guide to Mechanical Smoke Ventilation Systems (MSVS), which offer improved operating efficiency, allowing the use of smaller smoke shafts.

Smoke Ventilation Solutions at INBUILD UK
Natural smoke ventilation offers a simple, reliable, and cost-effective solution for smoke control in buildings, particularly when designed with the appropriate criteria in mind. By using natural forces such as wind and thermal buoyancy, it can effectively clear smoke from escape routes and enhance the safety of building occupants during a fire. However, it’s important to consider the specific needs of your building, including layout, space constraints, and regulatory requirements. For more tailored advice on smoke ventilation solutions or to discuss your project in greater detail, contact us at INBUILD UK today. Let us help you create a safer, more efficient building environment.












