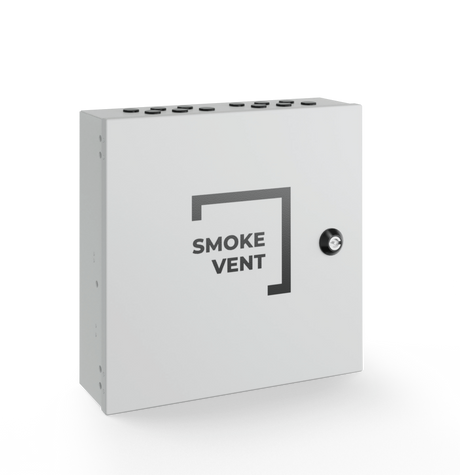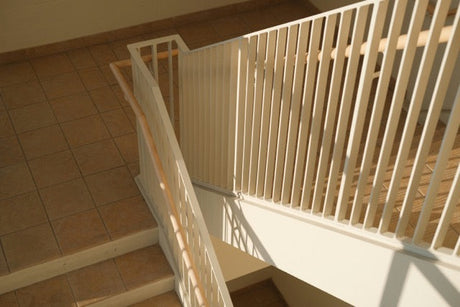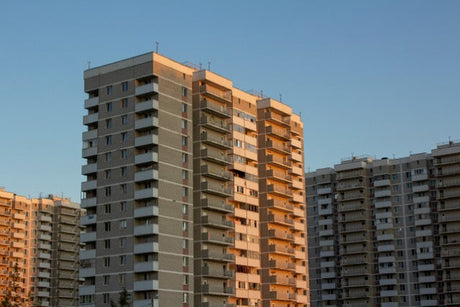Stairwell Ventilation Systems for High-Rise Residential Buildings UK Fire Regulations: Stay Compliant
High-rise residential buildings require efficient stairwell ventilation systems for UK fire regulations compliance. The systems function as essential safety measures because they block smoke entry and keep escape routes unobstructed during emergencies. The UK has strict regulations regarding controlled airflow because it effectively reduces fire-related hazards. The building benefits from both risk reduction and improved safety and habitability through compliance. Building owners, along with residents, can find peace of mind through top-quality stairwell ventilation system investments which fulfill regulatory requirements.
UK Fire Safety Compliance: Importance of Automatic Opening Vents in High-Rise Buildings
The Automatic Opening Vents (AOVs) serve as fundamental safety devices which help meet fire safety regulations in all UK high-rise buildings. The AOVs function to control smoke while providing ventilation as essential safety devices that protect people by keeping escape routes open during fires. The growing urban development alongside rising building heights makes proper AOV installation and upkeep essential. This section examines the importance of the AOV system, together with their fire safety effects and UK regulatory compliance requirements.
Efficient Smoke Control Systems for High-Rise Buildings
High-rise buildings require efficient smoke control systems to protect occupants while fulfilling strict fire safety regulations that include BS 9999 and BS 9991. The combination of advanced natural smoke ventilation systems with mechanical smoke extraction systems allows for maximum smoke clearance rates. Building designers, together with facility managers, can achieve reliable performance and fire safety standards through smart smoke control systems and bespoke smoke ventilation solutions which meet smoke control and fire rescue strategy requirements.
Regulatory Standards for Automatic Opening Vents in the UK
The UK regulatory standards BS 9999 and Approved Document B require high-rise residential buildings to use smoke vent systems, natural ventilation strategies and mechanical smoke extraction systems. The design of automatic opening vents or smoke vents or smoke clearance systems needs to ensure proper smoke clearance and ventilation for stairwells, corridors and lobbies. The standards demand precise evaluation of vent dimensions and opening velocities and system connections to fire alarms and building management systems for compliance.
Benefits of AOV Systems in Fire Evacuation Scenarios
The Automatic Opening Vent (AOV) systems provide multiple benefits for fire evacuation situations, especially in high-rise residential buildings, through their ability to improve natural smoke ventilation and protect escape routes. The implementation of advanced smoke ventilation systems, which include AOV systems with automated smoke control and heat extraction functions, significantly reduces the danger of smoke-related injuries. Building owners who link AOV systems to building management systems (BMS) and fire alarm systems can achieve UK fire safety regulation compliance and standards for smoke control and fire evacuation procedures.
Maintenance and Testing of Automatic Opening Vents
Regular maintenance and testing of automatic opening vents (AOV) are essential for ensuring the reliability and efficiency of stairwell ventilation systems in high-rise residential buildings, particularly in compliance with UK fire safety regulations and standards for smoke ventilation systems. This involves inspecting and cleaning the vents, checking their opening and closing mechanisms, and verifying their integration with smoke control systems and fire alarm systems. For detailed guidance on the maintenance and testing procedures, refer to the manufacturer's instructions forthe proper functioning of automatic opening vents in natural ventilation and mechanical ventilation systems.
How Effective Stairwell Pressurisation Systems Enhance Emergency Evacuation in Residential Towers
The safety of residential towers during emergency evacuations depends heavily on stairwell pressurisation systems. The systems prevent smoke from entering exit stairwells which creates a safer evacuation process that enables people to escape through smoke-free conditions. The installation of pressurisation systems creates a smoke-free escape route through their design which maintains higher air pressure in stairwells than adjacent areas. The pressure difference between stairwells and adjacent spaces functions to block smoke entry while preserving clear visibility and breathable air for occupants and rescue teams. The rising number of high-rise residential buildings makes effective stairwell pressurisation systems increasingly vital.
Understanding How Stairwell Pressurisation Prevents Smoke Infiltration
The purpose of stairwell pressurisation systems is to stop smoke from entering the stairwell by keeping a positive pressure difference between the stairwell and adjacent areas to reduce the spread of smoke during fires. This is done by the proper installation of smoke ventilation shafts, stairwell pressurisation fans and advanced building management systems that are integrated with fire alarm systems and smoke control systems. Stairwell pressurisation is also effective in preventing smoke leakage through the gaps and joints which are sealed meticulously to meet the UK fire safety regulations and EN12101-6 standards for smoke and heat exhaust ventilation systems.
Effective Design Strategies for Stairwell Pressurisation Systems
Consultants should implement advanced smoke control solutions including mechanical shaft ventilation and natural ventilation systems to achieve optimal stairwell pressurisation and compliance with BS 9991 and BS 5588 standards for effective design strategies in stairwell pressurisation systems. The implementation of bespoke stairwell ventilation designs that include impulse ventilation and stairwell depressurisation systems will lead to substantial safety improvements. The customised approaches enable the combination of fire safety engineering with fire risk assessment methodologies.
Importance of Regular Maintenance in Stairwell Pressurisation Systems
The regular upkeep of stairwell pressurisation systems ensures both peak functionality and fire safety standards based on BS 9999 and BS 5588. The proper maintenance of stairwell ventilation systems, together with smoke control systems and stairwell pressurisation equipment, ensures safe egress routes while blocking smoke entry. Building owners who perform scheduled inspections and repairs of fans and damper tests will ensure their stairwell pressurisation systems remain reliable.
Regulatory Standards for Stairwell Pressurisation Systems in Residential Towers
Regulatory standards for stairwell pressurisation systems in residential towers are stringent, emphasising the need for compliant smoke control systems, stairwell ventilation designs, and fire safety engineering solutions. For high-rise residential buildings, it's crucial to adhere to guidelines similar to those outlined by the Americans with Disabilities Act, ensuring accessibility and safety. This includes implementing effective stair pressurisation systems, residential tower smoke management systems, and residential high-rise building ventilation systems to maintain a safe environment during emergencies while also considering residential stairwell pressurisation system design and installation.
Frequently Asked Questions About UK Fire Safety Compliance and Stairwell Ventilation Systems
What is the primary purpose of automatic opening vents in high-rise buildings?
High-rise buildings use automatic opening vents (AOVs) as essential ventilation system components to extract smoke and heat from stairwells during fires because they provide clear escape routes for occupants. The automatic operation of these vents starts when smoke detectors or the building fire alarm system sends signals. AOVs open to ventilate stairwells which prevents smoke accumulation and enables safer evacuation while protecting occupants from smoke inhalation. The success of AOVs depends on correct installation and ongoing maintenance, as well as their proper integration into the building's fire safety plan. The proper functioning of emergency vents depends on regular inspection and maintenance procedures. The UK fire safety regulations require high-rise residential buildings to include such systems for protecting their occupants. AOVs represent a substantial financial commitment toward protecting both people and their safety within buildings.
How do stairwell pressurisation systems contribute to emergency evacuation in residential towers?
Residential tower safety during emergency evacuations depends heavily on stairwell pressurisation systems because they sustain positive pressure gradients between stairwell spaces and other building areas. The positive pressure function blocks smoke from entering the stairwell through other building areas, thus keeping escape routes free of smoke and toxic gases. The system maintains a fresh air supply to the stairwell while controlling pressure to exceed surrounding areas. Clear escape routes must be maintained during fires because it ensures safe occupant evacuation. Stairwell pressurisation systems find their effectiveness in UK fire safety regulations because these systems are frequently mandated for high-rise buildings as part of complete fire safety plans. The proper design and installation, along with maintenance of these systems, determines their operational effectiveness and regulatory compliance.
Are stairwell ventilation systems mandatory in all high-rise residential buildings in the UK?
The UK requires high-rise residential buildings to have stairwell ventilation systems with automatic opening vents and pressurisation systems as mandatory features, according to multiple fire safety regulations and standards. The regulations establish requirements for all high-rise buildings to receive proper smoke management systems and safe escape route provisions during fires. Building height and occupancy levels determine the precise requirements, but the main objective remains to establish a secure environment for occupants. The regulations demand compliance because they serve both the legal and moral purposes of protecting human life. Building owners, together with managers, need to work with fire safety experts while following UK Fire Safety Order guidelines to establish stairwell ventilation systems that meet required standards. These systems require both scheduled examinations and maintenance procedures to maintain their operational effectiveness.
Compliance and Safety through Innovative Ventilation Solutions
UK fire regulations require high-rise residential buildings to install efficient stairwell ventilation systems for compliance. The systems function as essential safety measures to protect residents by blocking smoke entry and keeping escape routes unobstructed during emergencies. The UK regulations establish strict standards because controlled airflow plays a vital role in reducing fire-related hazards. Building compliance acts as a dual benefit which decreases risk while improving both the safety and habitability of the structure. Building owners, together with managers who follow these regulations, protect their assets while ensuring the most important safety of their residents.
High-rise residential buildings require stairwell ventilation systems for emergency situations because of their critical importance. Building owners, along with residents, gain peace of mind through top-quality stairwell ventilation system investments, which also fulfill regulatory requirements. The responsible parties who oversee these buildings must find reliable ventilation solutions which meet both compliance requirements and efficiency standards. The implementation of these systems fulfills legal requirements while creating safer living conditions.
High-rise building residents require stairwell ventilation systems for safety and well-being because UK fire regulations demand compliance through proper installation. Building owners who want to improve safety and follow regulations should work with experts who focus on ventilation systems made for high-rise residential buildings. The implementation of modern safety-focused designs and technology through expert consultation leads to buildings that meet UK fire regulations while providing secure living conditions for all residents.






