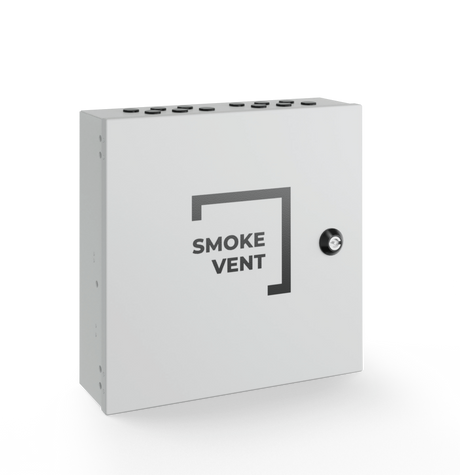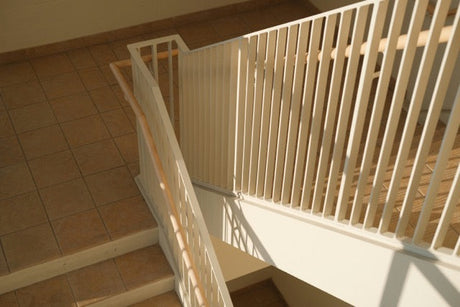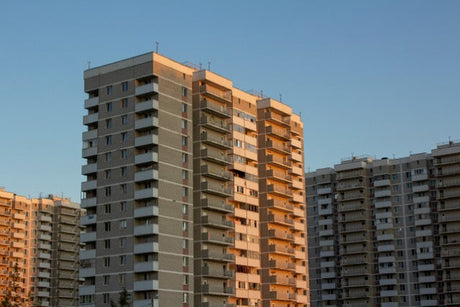Boost Compliance with Natural Stairwell Ventilation Systems for Residential Buildings up to 18m High
The process of following UK building regulations becomes complex, particularly when dealing with residential buildings that reach heights of 18 meters or less. Natural stairwell ventilation systems have recently proven to be an effective solution for building compliance. The systems provide safe and comfortable conditions for building occupants while perfectly fulfilling regulatory standards. The systems use natural airflow to provide a sustainable solution that meets mandatory ventilation standards at a lower cost, which benefits developers and building managers. This innovative solution enables both regulatory compliance and environmental responsibility, thus making residential buildings forward-thinking and ready for the future.
Understanding the Benefits of Natural Ventilation Systems for Regulatory Compliance in Multi-Story Buildings
Natural ventilation systems provide a sustainable and cost-effective solution for multi-story buildings to achieve indoor air quality and thermal comfort while helping to meet regulatory requirements. Natural ventilation systems gain popularity as building codes shift toward energy efficiency and environmental sustainability requirements. Natural airflow enables these systems to decrease mechanical ventilation usage, which leads to reduced energy usage and lower carbon emissions. The implementation of natural ventilation systems leads to both energy savings and building regulation compliance which ensures legal requirements and maintains occupant health.
Maximising Energy Efficiency with Natural Ventilation System Design
The design of natural ventilation systems for maximum energy efficiency requires architects to integrate sustainable elements such as solar chimneys, windcatchers and clerestory windows to improve airflow and eliminate the requirement for mechanical heating and cooling systems. The implementation of this method enables substantial energy usage reduction which produces decreased greenhouse gas emissions together with reduced operational expenses. Building designers who optimise natural ventilation strategies create energy-efficient buildings that enhance indoor air quality and occupant comfort, which makes them suitable for passive house design, zero energy buildings and low-carbon developments.
Innovative Architectural Integration for Natural Ventilation in Skyscrapers
The integration of innovative architectural designs for natural ventilation in skyscrapers requires advanced facade engineering techniques that use double-skin facades and aerodynamic skyscraper shapes to optimise airflow and reduce mechanical ventilation needs. Sustainable building design and green architecture principles enable significant improvements in indoor air quality while reducing high-rise building carbon footprints. Architects who use wind-driven natural ventilation strategies together with solar chimney effects can develop energy-efficient skyscrapers that fulfill high-performance building standards and sustainable urban planning objectives.
Regulatory Compliance Challenges in Natural Ventilation Implementation
The implementation of natural ventilation systems in residential buildings creates major regulatory compliance issues that affect Part F UK Building Regulations for ventilation means and Approved Document B fire safety regulations. Builders need to fulfill multiple requirements for ventilation rates, airflow velocities, and pressure differentials while following British Standards for natural ventilation design and installation. The implementation of passive stack ventilation and whole-house ventilation systems serves as an effective natural ventilation strategy to address these challenges.
The Impact of Natural Ventilation on Indoor Air Quality Standards
Natural ventilation systems play a crucial role in maintaining optimal indoor air quality standards in residential and commercial buildings, significantly reducing the need for mechanical ventilation solutions and enhancing overall indoor environmental quality. By incorporating natural ventilation strategies, such as wind-driven ventilation and stack-effect ventilation, buildings can improve air exchange rates, minimise pollutants, and create healthier indoor environments, ultimately contributing to better occupant wellbeing and productivity. For further insight into the effects of natural ventilation on indoor air quality, refer to this study on advanced natural ventilation techniques for improved indoor air quality management and sustainable building design.
Integrating Eco-friendly Stairwell Ventilation Systems to Meet UK Building Safety Standards
The integration of eco-friendly stairwell ventilation systems into UK buildings is essential because sustainability and safety have become vital priorities in contemporary construction. The systems improve air quality while fulfilling the strict UK building safety standards. The integration process requires adopting innovative technologies and materials which decrease carbon emissions while providing effective smoke control and emergency evacuation capabilities. The implementation of sustainable systems enables stakeholders to fulfill both environmental responsibility standards and regulatory requirements. The following section investigates sustainable ventilation system technologies and implementation strategies which meet current safety standards and promote sustainable building practices.
Innovative Technologies for Sustainable Ventilation Systems in Stairwells
The integration of advanced natural ventilation strategies with passive ventilation design and hybrid ventilation solutions enables sustainable ventilation systems in stairwells through innovative technologies. The implementation of smart building technologies, which include automated window openers and stairwell ventilation fans, enables optimised airflow and decreased energy usage. Developers who implement whole-house ventilation systems and heat recovery ventilation systems as part of green building practices will create environmentally friendly buildings that fulfill building codes and stairwell ventilation and smoke control regulations.
Compliance with UK Building Safety Standards for Eco-friendly Ventilation
The UK building safety standards for eco-friendly ventilation systems in residential buildings require the integration of sustainable ventilation solutions, including passive ventilation systems, natural ventilation strategies and green building ventilation technologies. The eco-friendly ventilation methods improve indoor air quality while decreasing building carbon emissions. Building developers who implement energy-efficient ventilation systems will fulfill both UK building regulations and standards for sustainable construction as well as the Building Regulations 2010 and the Domestic Ventilation Compliance Guide.
Benefits of Reducing Carbon Footprint with Green Stairwell Ventilation
Green stairwell ventilation systems installed in residential buildings that reach heights of 18 meters provide multiple advantages by using sustainable ventilation solutions and improving indoor air quality management. Building managers who implement natural stairwell ventilation systems will reduce their greenhouse gas emissions and energy usage which leads to better environmental sustainability results. The approach helps buildings meet strict building regulations and standards for low-carbon residential developments, including passive house ventilation and low-energy building design.
Challenges and Solutions in Implementing Eco-friendly Stairwell Systems
Implementing eco-friendly stairwell systems in residential and commercial buildings presents several challenges, including high upfront costs, space constraints, and the need for specialised sustainable architectural design and green building engineering expertise. To overcome these obstacles, builders and architects can explore innovative solutions such as natural ventilation systems, energy-efficient stairwell lighting, and environmentally friendly materials for stair construction, as discussed in a recent study on sustainable building practices, which highlights the importance of integrating eco-friendly stairwell systems into modern green building designs and zero-carbon architecture for improved indoor air quality and reduced environmental impact.
Frequently Asked Questions about Natural Ventilation Systems for Regulatory Compliance and Eco-friendly Stairwell Ventilation
What are the primary benefits of natural ventilation systems in multi-story buildings?
Natural ventilation systems provide multiple advantages for multi-story buildings when it comes to regulatory compliance. The use of natural airflow through these systems decreases mechanical ventilation usage, which leads to reduced energy consumption and lower operational costs. The approach leads to sustainable building operations and better indoor air quality, which produces a healthier space for building occupants. Natural ventilation systems function optimally when integrated with architectural elements such as stairwells for maximum efficiency. The implementation of these systems enables carbon emission reductions which supports environmental targets. Building managers, along with the environment, benefit from the implementation of natural ventilation systems.
How do eco-friendly stairwell ventilation systems support compliance with UK building safety standards?
Eco-friendly stairwell ventilation systems help UK building safety standards, especially for residential buildings that are 18m high or less. The systems function to ventilate effectively while reducing environmental impact, which supports the UK's sustainable building practice initiative. The implementation of natural ventilation principles within stairwell ventilation systems enables buildings to achieve necessary air quality and safety standards. The system prevents dangerous gas accumulation and provides a secure emergency exit path. The installation and design of these systems need to follow particular guidelines and regulations to ensure their operational effectiveness. Eco-friendly stairwell ventilation systems provide substantial support for buildings to achieve safety standards through their implementation.
What considerations should be taken into account when designing natural ventilation systems for multi-story buildings?
Multiple essential factors need evaluation during multi-story building natural ventilation system design to achieve both system effectiveness and regulatory compliance. The design elements of a building, along with window placement, stairwell positions and architectural features, determine how well the system operates. The external environmental conditions and local climate factors play a major role in determining how well the system performs. The building's purpose and expected occupancy levels determine the necessary ventilation standards. The design should address potential noise pollution issues while incorporating acoustic insulation requirements. Designers who assess these factors properly will develop natural ventilation systems which fulfill regulations while creating comfortable and healthy spaces for building users.
Embracing Sustainable Ventilation Solutions
Natural stairwell ventilation systems function as a fundamental solution for residential buildings that rise to 18m high while following UK building regulations. The systems use natural airflow to meet mandatory ventilation standards while providing sustainable and cost-effective solutions. The innovative solution benefits developers and building managers who want to improve safety and comfort for building inhabitants through environmentally responsible practices. The implementation of these systems helps developers adopt a future-oriented approach by providing residential buildings with compliance for present and upcoming regulatory requirements. Natural stairwell ventilation systems create healthier indoor spaces, which makes them an attractive feature for potential residents. The UK's focus on sustainability and compliance makes these systems an essential adoption for the future. The implementation of these systems enables stakeholders to maintain properties that fulfill regulatory requirements and maintain their desirability and environmental responsibility.
Natural stairwell ventilation systems serve more than regulatory requirements because they represent innovative sustainable practices. Residential building clients who want to improve their properties should implement these systems because they follow the changing UK building regulations. Such systems provide occupants with an exceptional living space while surpassing minimum requirements. The method creates possibilities to decrease operational expenses while increasing property worth. Developers and managers who adopt natural stairwell ventilation systems will lead the industry because sustainable and compliant residential spaces remain increasingly popular. The strategic approach unites regulatory requirements with deep environmental and occupant well-being commitments.
Natural stairwell ventilation systems serve as an integrated solution for residential buildings up to 18m high because they fulfill both regulatory requirements and sustainability goals. The successful implementation of this journey requires collaboration between clients and knowledgeable, experienced providers. Clients who select reputable natural ventilation solution experts will successfully manage UK building regulations with assurance while creating sustainable development projects that exceed regulatory requirements. The initial collaboration between experts leads to the development of residential spaces which meet legal requirements and maintain environmental responsibility and user-focused design. Reach out to a trusted advisor today to discover how natural stairwell ventilation systems can transform your residential building projects, enhancing their value, appeal, and contribution to a sustainable future.






